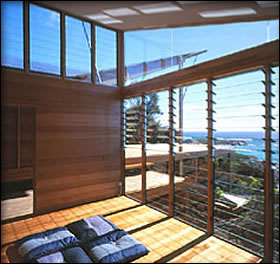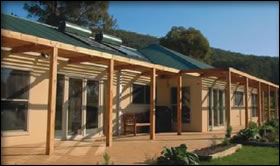 The Scientist: The Scientist:
Nina Hamilton BEnvDes
School of Architecture,
University of Tasmania
Little did Nina’s ancestors know, when they arrived in Tasmania six generations ago, that their ambitious great-great-great-great grand-daughter would seek a career in the world of architecture. When considering her career options as a student at St. Michael’s Collegiate School in Hobart, Nina wanted to do something that incorporated her love for Tasmania’s natural environment, culture and identity. Architecture fitted all criteria.
“I was even more inspired to do architecture when I learned it was a male-dominated occupation. I thought, ‘Right, this is something that women can do just as well”.
Nina enrolled in the Bachelor of Environmental Design at the University’s Launceston campus, which brings together a combination of arts, sciences, technology and environmental awareness.
She loved the course, but at the end of her first degree wasn’t sure which direction she wanted her career to go in. Taking some time out, Nina worked in a CD shop but kept in touch with her architecture friends and colleagues. After two years she was ready to get back into it and is now enrolled in a Master of Design by Research. She is investigating how architectural design can enhance buildings to fit with the characteristics of Tasmania’s wilderness; her case studies include visitor facilities at the Bay of Fires and Lake St. Clair.
During her degree, Nina has also worked as a volunteer for the United Nations Development Program in India. The program teaches locals to construct disaster-resistant buildings, after cyclones wiped out their coastal villages in 1999.
“Working as a volunteer abroad was something I had always wanted to do,” says Nina, “and the opportunity to go to India was perfect. It gave me the chance to travel and to use the skills I’d gained from my degree.”
Nina is now in the final stages of her Master’s research. She would like to find employment lecturing or tutoring in architecture, and to get involved in architecture journalism. She would also like to return to India with a group of students to work on more volunteer projects.
More About The Project
Key words: Landscape, architecture, tourism
The purpose of the study is to focus on tourist architecture in the Tasmanian landscape and to assess how architectural solutions can derive from and respond to the Tasmanian landscape and culture. It is anticipated the research will ensure that future design for tourism in the Tasmanian landscape can evoke a ‘sense of place’ and enhance the visitor experience, through the values and attributes of the architecture. The outcome of the research will result in public documentation for Cooperative Research Centre for Sustainable Tourism and Tourism Tasmania. It is anticipated that architects, designers and tourism operators will refer to the document as a reference tool. This research is for anyone involved or interested in planning and designing tourism infrastructure at all levels.
The aim is not to create a current or up-to-date set of guidelines for the design of tourist facilities; these become outdated, as we design for a particular moment in time. Rather, the aim is to suggest ‘non’ rules, which act as a guide, rather than a set of rules to adhere to, which will inform future design for tourism in Tasmania. Much time and careful thinking is required through the design process. A project cannot be delivered in a hurry and the consultation process between designers and client is important. As designers, architects seek to create something for that period of time, something that might represent the way of thinking, or philosophies.

Bay of Fires Lodge
Case Studies:
- Strahan Visitor Centre
- Lake St Clair Visitor centre
- Bay of Fires Lodge
- Peppermint Bay Facility
- Tahune Visitor Centre
These include a variety of landscapes, building topologies and user groups. Nina will be interviewing architects, using the results of visitor surveys and reviewing newspaper and journal articles as part of her research.
Australian households on average produce more than 15 tonnes of greenhouse gas per home each year. Our 7 million households produce over 105 million tonnes annually, which contributes over 20 percent of Australia’s total greenhouse gas emissions.

Passive solar heating – saves on non-renewable energy, Examples of sustainable designs: image from: https://www.greenhouse.gov.au/yourhome/
Websites:
The Royal Australian Institute of Architects
https://www.architecture.com.au
Sustainable Tourism CRC
https://www.crctourism.com.au
Design and Lifestyle for the Future
https://www.greenhouse.gov.au/yourhome/
School of Architecture, University of Tasmania
https://www.arch.utas.edu.au.au
|
